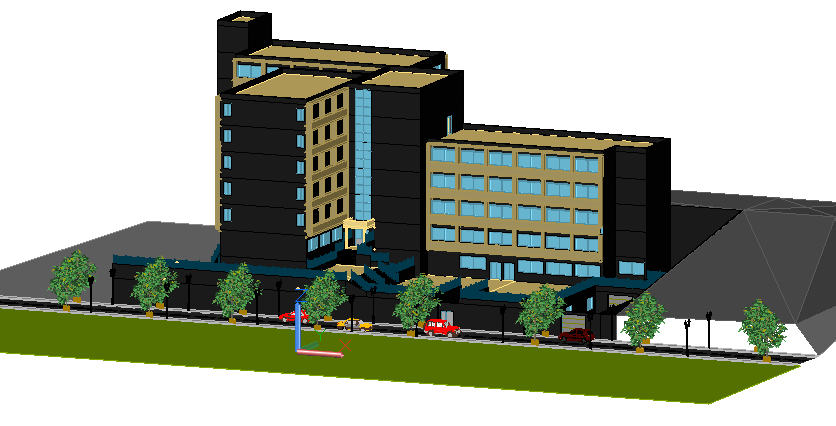Hotel Design and Elevation Plan dwg file
Description
Hotel Design and Elevation Plan dwg file.
Hotel Design and Elevation Plan that includes front view of hotel attached with highway with tree view, kitchen, bedrooms, restaurant, dinning area, car parking, door and window, terrace, front and top view and much more hotel design.
Uploaded by:

