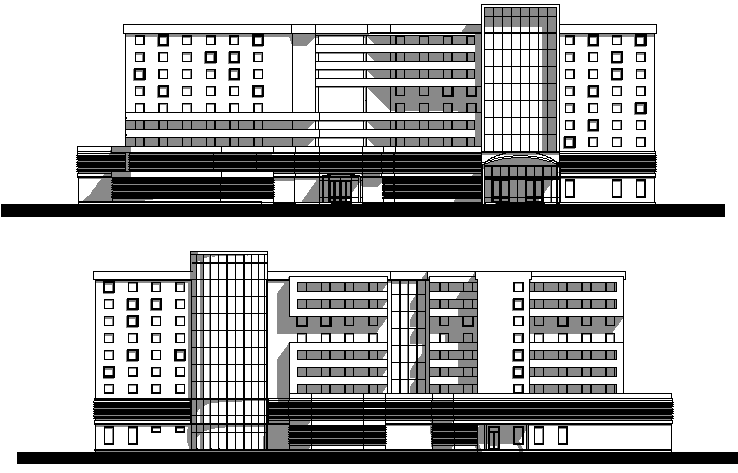The Architecture Design of Hotel Elevation dwg file
Description
The Architecture Design of Hotel Elevation dwg file.
The Architecture Design of Hotel Elevation with detailed view of multiplication hall, wardrobe, water area, toilet, conference room, deposit, technical camera, bar, office, bedrooms, balcony, toilet, apartment, garden,waiting area, parking and much more of hotel layout plan.
Uploaded by:

