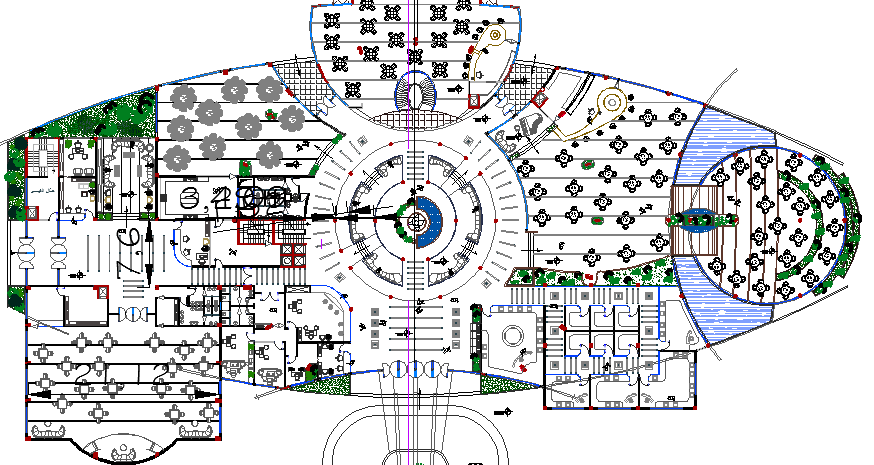Architecture Hotel layout plan dwg file
Description
Architecture Hotel layout plan dwg file.
Hospital Architecture Plan and Design that include huge entrance way with tree view, reception area, waiting lounges, dinning area with reception, bar counter, garden cafeteria, garden restaurant, kitchen, car parking, garden, bedrooms, toilets and much more of hotel design.
Uploaded by:

