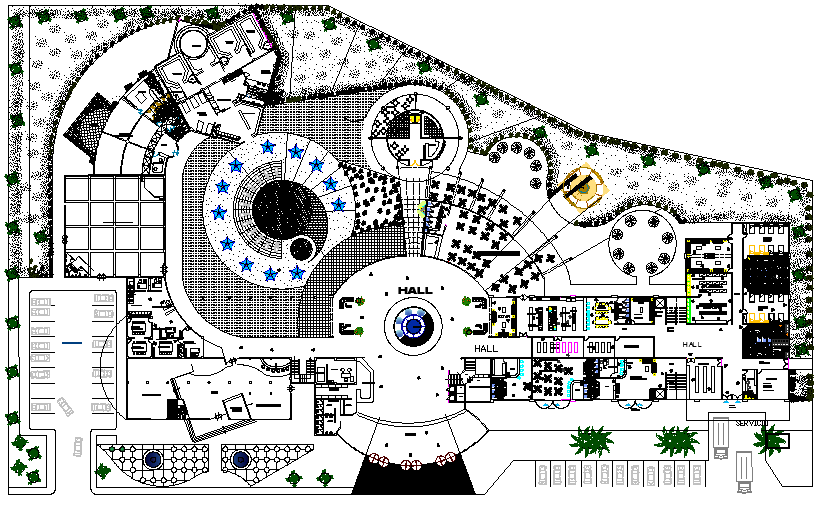Hotel Layout plan dwg file
Description
Hotel Layout plan dwg file.
Hotel Layout plan dwg file with detailed view of entry gate, reception counter, service counter, hall, restaurant, swimming pool with tree view, jogging area, garden, playground, bar, terrace, kitchen, massage center, reception, salon, car parking, general washroom etc of hotel design.
Uploaded by:
