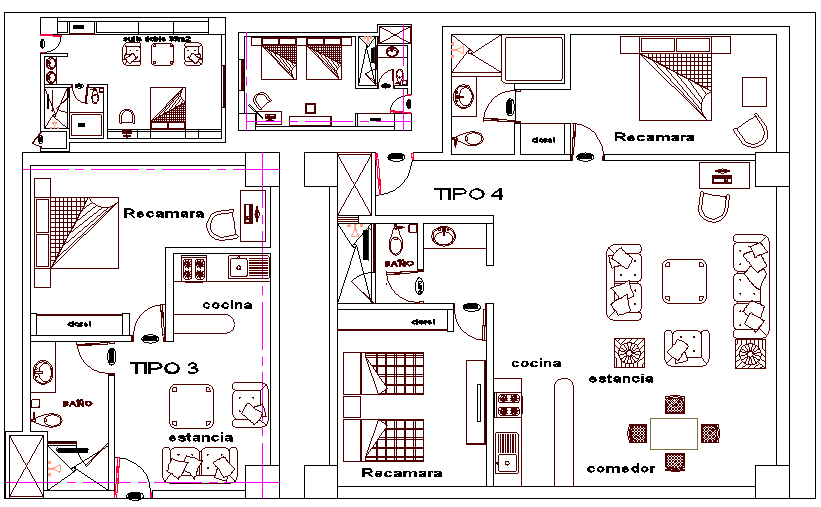House Layout plan with Different option
Description
House Layout plan with Different option.
House Layout plan with Different option that includes front and back elevation view, tree view, balcony view, , reception area, restaurant, dinning area, conference hall, garden, bedrooms with toilet layout, kitchen, terrace, parking area and much more of hotel design.
Uploaded by:

