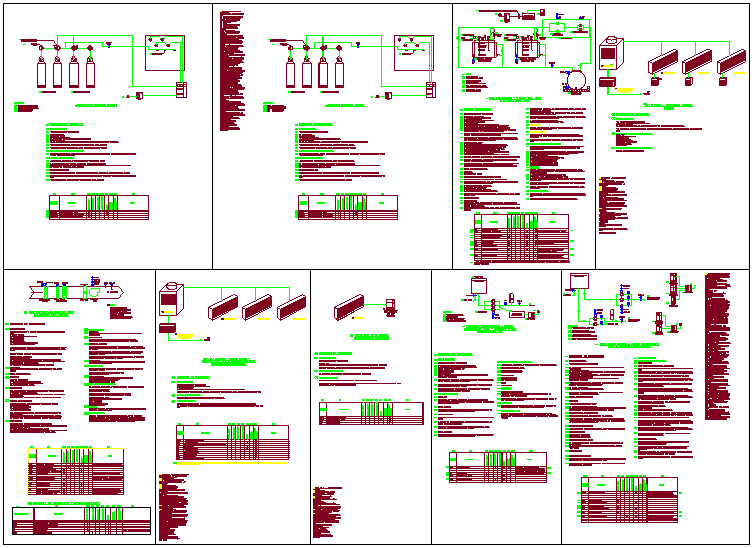Fire fighting system design view dwg file
Description
Fire fighting system design view dwg file with view of fire fighting view and detail of
fire fighting with main cylinder valve and pipe line view with nozzle and water system
in layout view.
File Type:
DWG
File Size:
754 KB
Category::
Dwg Cad Blocks
Sub Category::
Autocad Plumbing Fixture Blocks
type:
Gold
Uploaded by:

