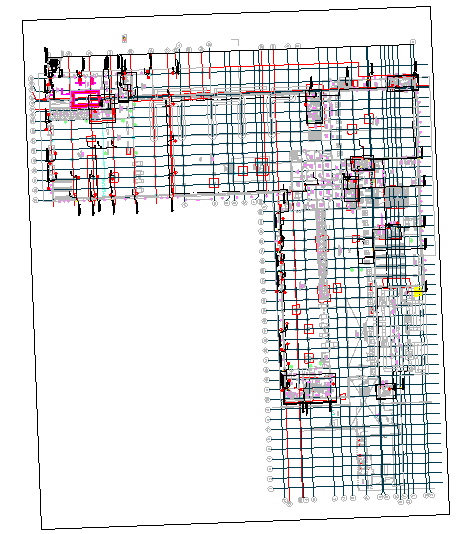Air vent line view of commercial area dwg file
Description
Air vent line view of commercial area dwg file with view of pipe line view of air vent
and commercial area view with retail area and office,washing area and entry way
in design.
File Type:
DWG
File Size:
2.1 MB
Category::
Dwg Cad Blocks
Sub Category::
Autocad Plumbing Fixture Blocks
type:
Gold
Uploaded by:
