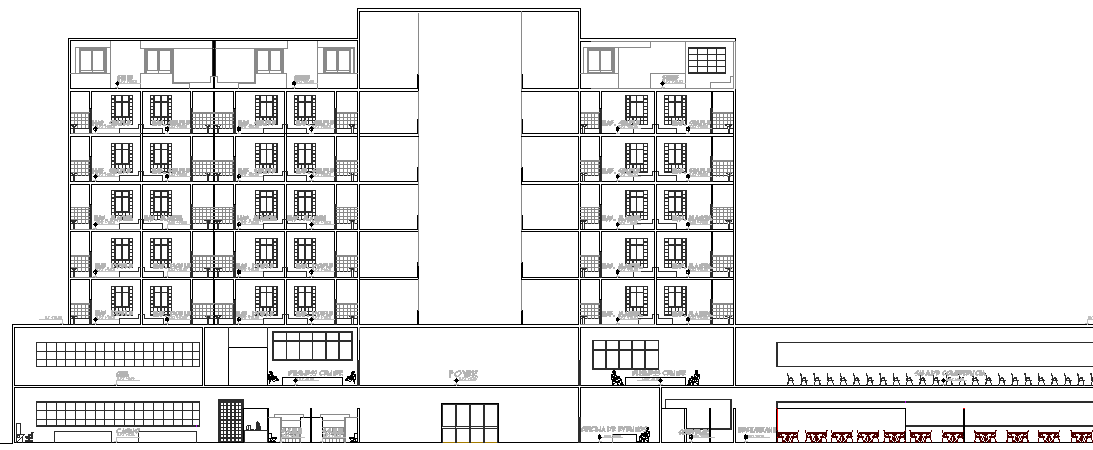Hotel Design and Elevation Plan dwg file
Description
Hotel Design and Elevation Plan dwg file.
Hotel Design and Elevation Plan that includes all flooring plans, reception, cafeteria, gym, party hall, conference hall, administration office, corridor, dinning area, waiting area, sitting area, kitchen, restaurant, toilets, bedrooms and much more of hotel design.
Uploaded by:

