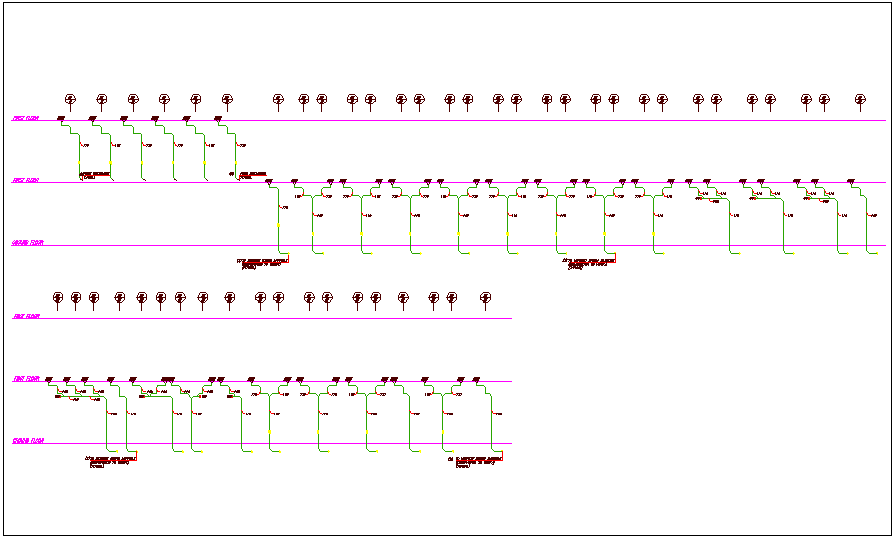Rain water riser line diagram view dwg file
Description
Rain water riser line diagram view dwg file with view of line diagram of water line with
dimension view and first and ground floor line diagram of water pipe line dwg file design.
File Type:
DWG
File Size:
135 KB
Category::
Dwg Cad Blocks
Sub Category::
Autocad Plumbing Fixture Blocks
type:
Gold
Uploaded by:
