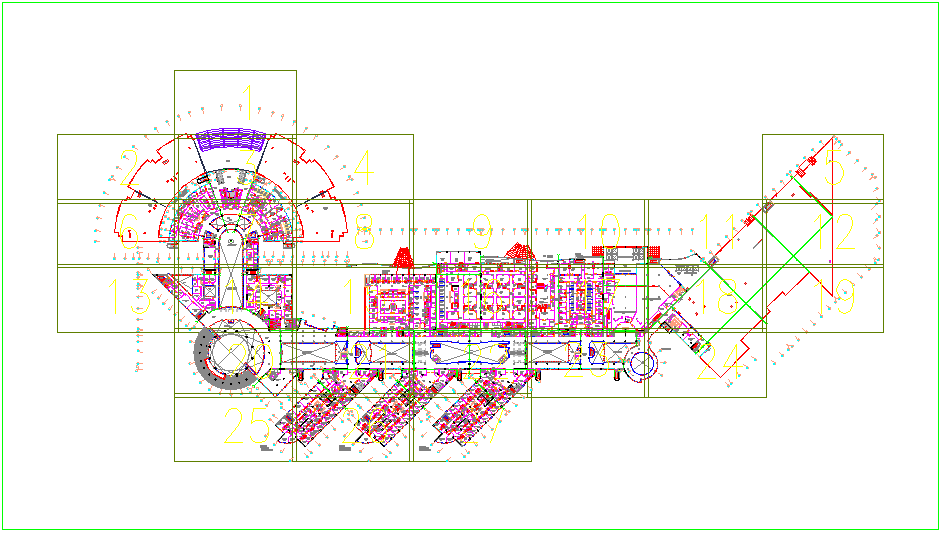Hospital plan design view dwg file
Description
Hospital plan design view dwg file with view of plan of hospital view with view of entry
way,office,reception area,laboratory,doctor room and student room of medical collage
and operation area,private room ,nursing room,parking area,storage room,patient
bedroom,electric and mechanical room.
Uploaded by:
