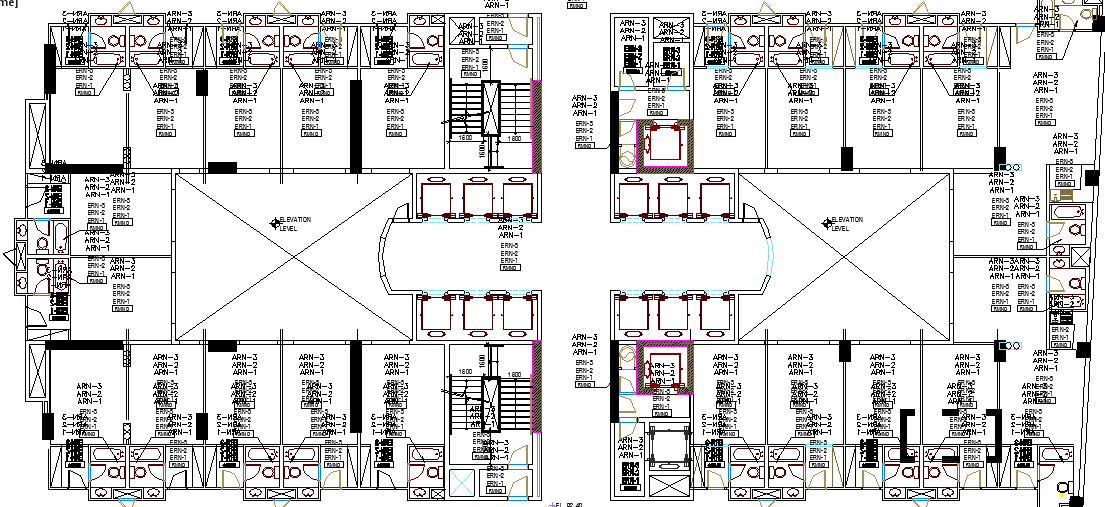5 Star Hotel drawing dwg file
Description
5 Star Hotel drawing dwg file.
5 Star Hotel drawing dwg file Plan that includes reception area, gate, waiting lounge, sitting area, cafeteria, washrooms, guest rooms, lobby, elevator lobby, garbage, heater, service room and much more of hotel design.
Uploaded by:
