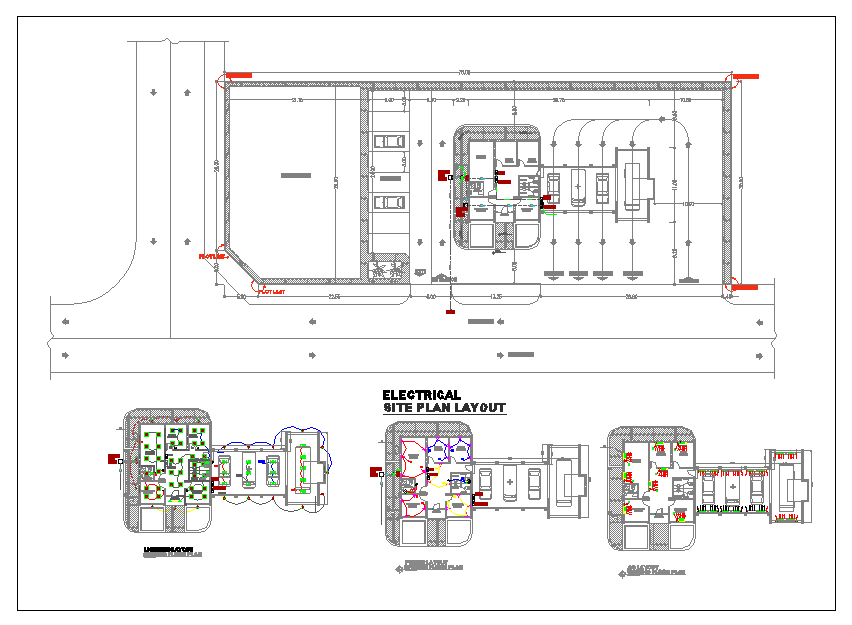Layoutplan of hotel dwg file
Description
Layout plan of hotel showing layout of electricity on site and lighting layout plan on each floor showing electric connection of ceiling fan chandelier two way switch bell push bell buzzer weather proof light point exhaust fan wall and ceiling mounted light point details.
Uploaded by:
manveen
kaur
