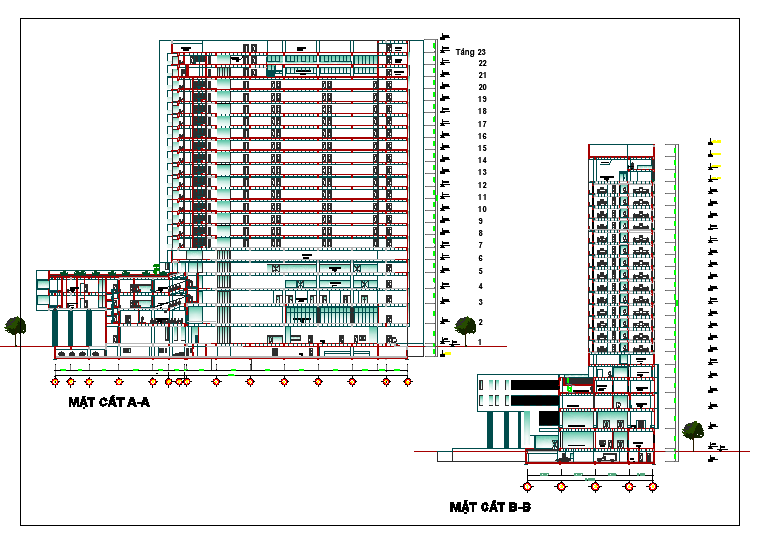Elevation of hotel dwg file
Description
Plan of hotel showing interior plan and exterior elevation with details.interior detail includes entrance lobby parking area placing of chairs table for both bar and restaurant waiting area toilets office and rooms with placing of bed sofa and exterior elevation showing ground plus 21
floors first with flower beds canopy top elevation of building with dimensions.
Uploaded by:
manveen
kaur

