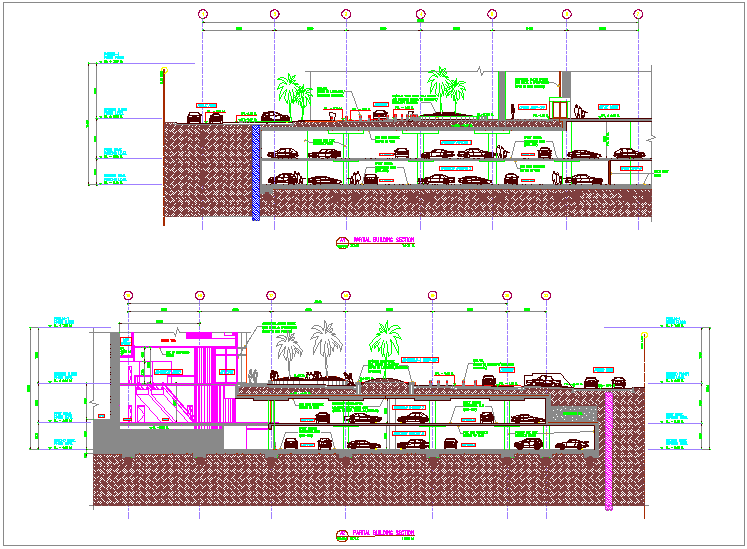Partial building office sectional view dwg file
Description
Partial building office sectional view dwg file with view of elevation with dimension view and view of entry way,parking,tree view,office lobby and office area and column view.
File Type:
DWG
File Size:
517 KB
Category::
Interior Design
Sub Category::
Corporate Office Interior
type:
Gold
Uploaded by:

