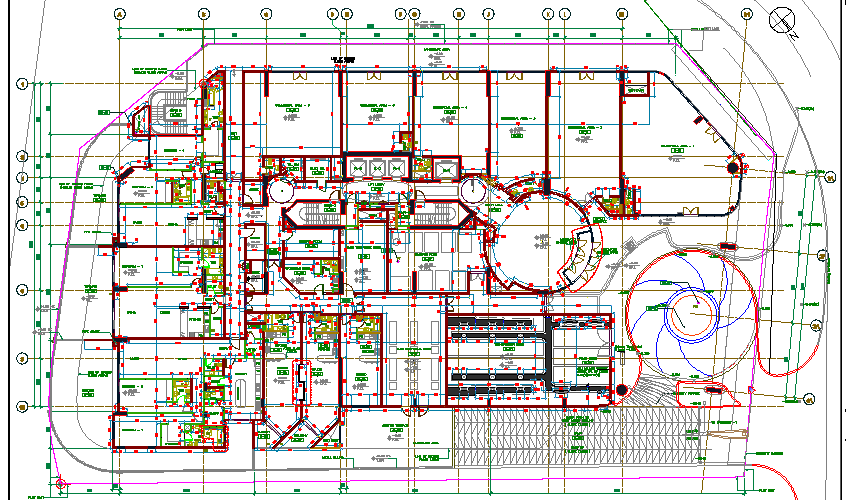Ground Floor Block Layout Plan of Marina Residence Dubai dwg file
Description
Ground Floor Block Layout Plan of Marina Residence Dubai dwg file.
Ground Floor Block Layout Plan of Marina Residence Dubai that includes landscape area, dressing, Balcony, bedrooms, living, dinning, studio, kitchen, garbage room, main telephone room, store, watchman room, entry, toilets, commercial area, exit, stairs and
Uploaded by:
