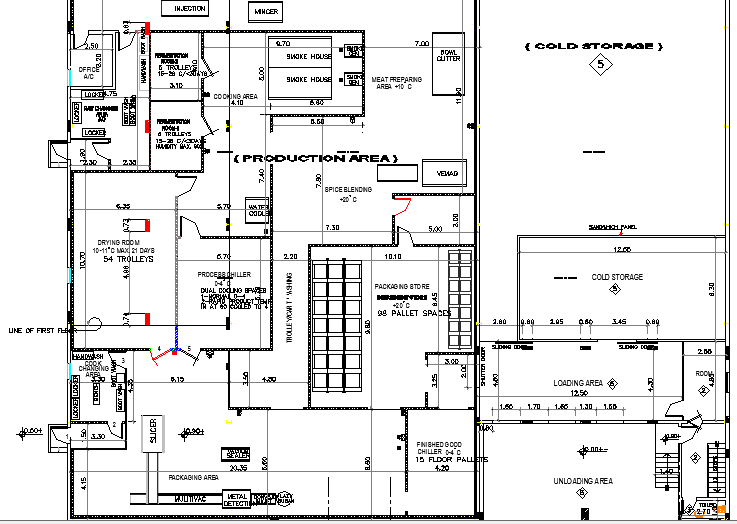Ground Floor Block Layout Plan of Jeddah Tower Dubai dwg file
Description
Ground Floor Block Layout Plan of Jeddah Tower Dubai dwg file.
Ground Floor Block Layout Plan of Jeddah Tower Dubai with detailed view of areas legend, electric panels legend, floor finishing, cold storage, sandwich pane, production area, packaging store, process chiller, drying room, cook changing area, raw changing area and much more of jeddah tower.
Uploaded by:
