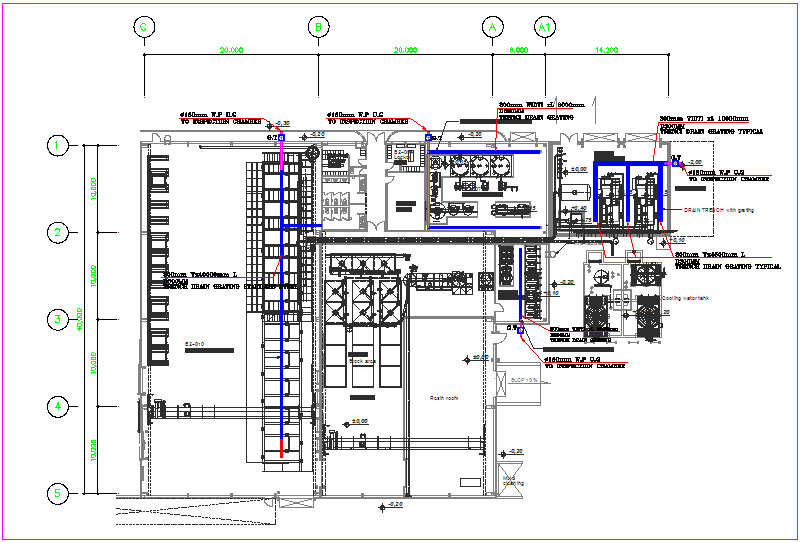Drainage detail view of plumbing design dwg file
Description
Drainage detail view of plumbing design dwg file with view of drainage line view with dimension and view of water treatment and pump room view in Drainage detail view of plumbing design dwg file.
File Type:
DWG
File Size:
1.8 MB
Category::
Dwg Cad Blocks
Sub Category::
Autocad Plumbing Fixture Blocks
type:
Gold

Uploaded by:
Eiz
Luna

