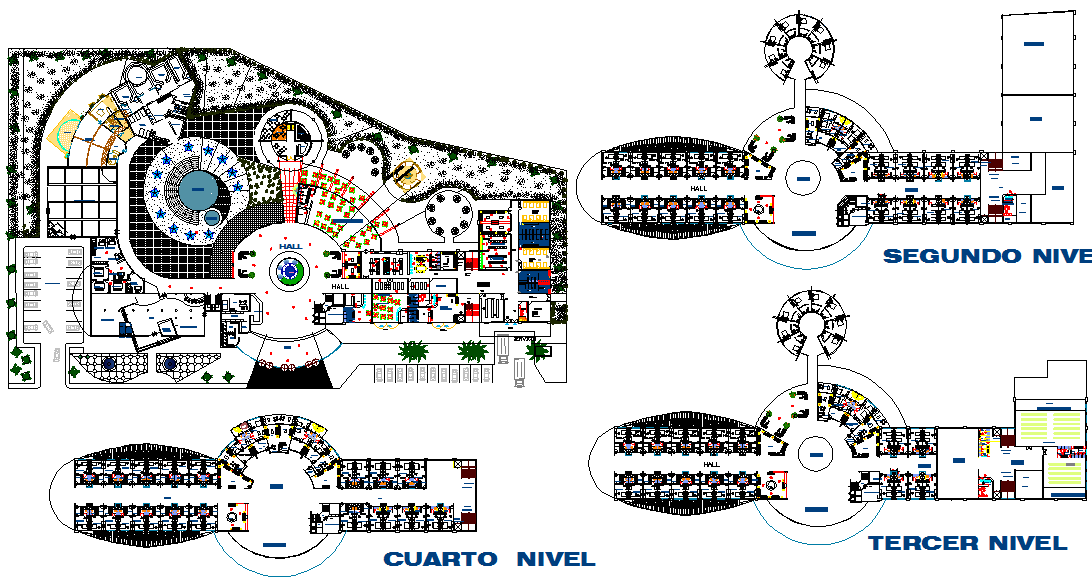hotel plan design dwg file
Description
hotel plan design dwg file hotel plan having drawing of bedroom, kitchen hall, parking ,lobby, furniture details
detailed plan on the different parking plan,garden, area large open area,underground parking area ,garden drawing .

Uploaded by:
Wang
Fang
