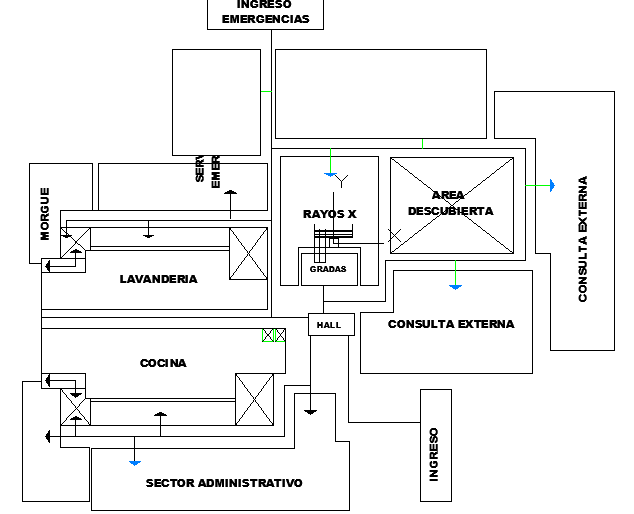Analysis Functional Plan of Hospital dwg file
Description
Analysis Functional Plan of Hospital dwg file..
Analysis Functional Plan of Hospital design that includes sector administration, ingress, kitchen, consultancy room, emergency service area, laboratory, hall, medical and much more of analysis function area of hospital.
Uploaded by:

