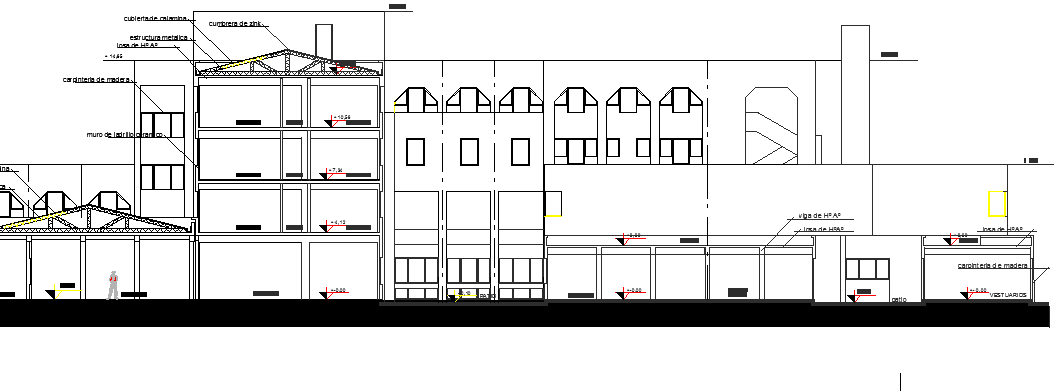Hospital Elevation Plan Front view dwg file
Description
Hospital Elevation Plan Front view dwg file.
Hospital Elevation Plan Front view that includes entry gate, front view,door and window elevation, stair cases, parking lot, roof plan, footings and much more of hospital design.
Uploaded by:

