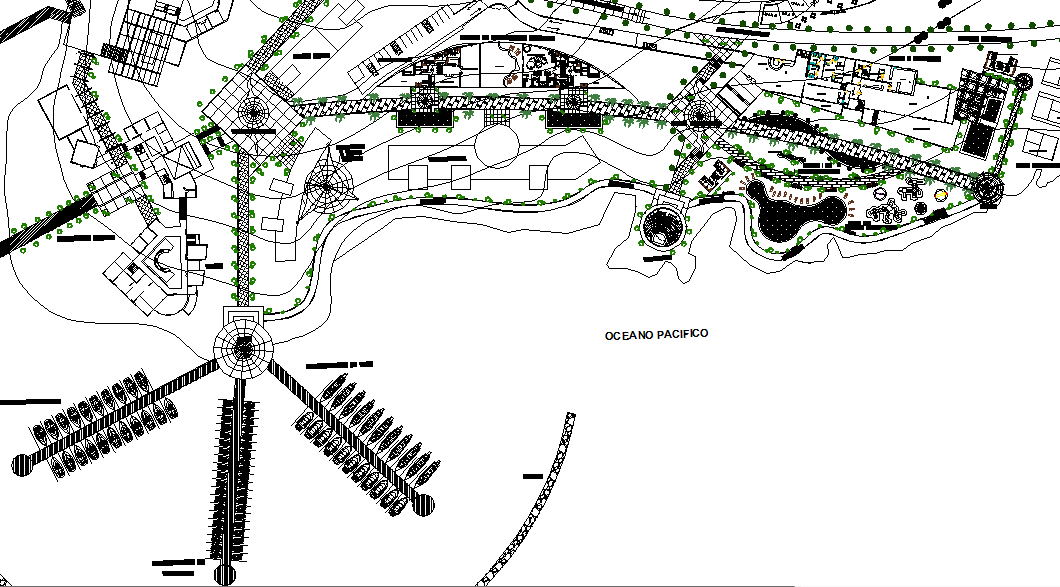nautical club design drawing dwg file
Description
nautical club design drawing dwg file including a club drawing at the ocean area drawing boat parking in restaurant area layout having houses, parking area drawing on the layout area all furniture and sanitation details
hall drawing .

Uploaded by:
Wang
Fang
