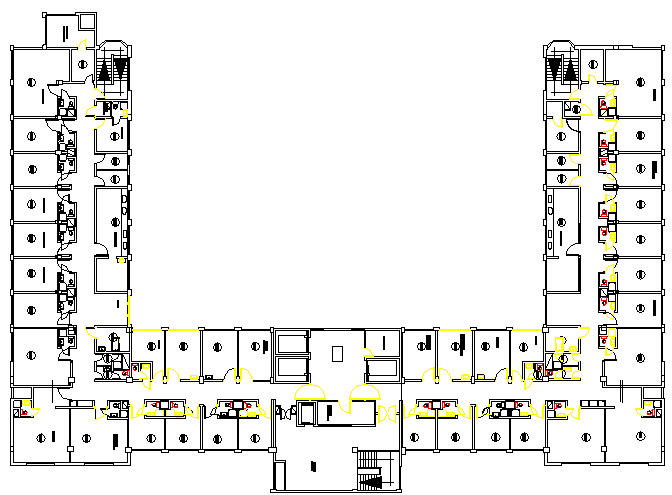General Ward of Hospital layout plan dwg file
Description
General Ward of Hospital layout plan dwg file
General Ward of Hospital layout plan that includes entry door, patient beds, reception area, medicine box and much more of general ward of hospital layout.
Uploaded by:
