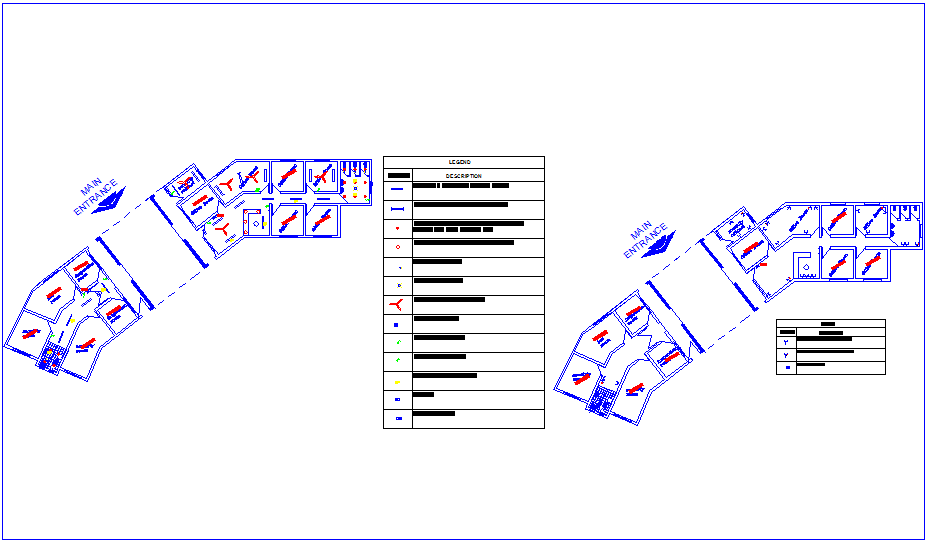Electrical view of information building dwg file
Description
Electrical view of information building dwg file with view of building plan view of lighting,ceiling fan,switch socket and single phase socket view with view of office room,bedroom,inspection room view.
File Type:
DWG
File Size:
149 KB
Category::
Electrical
Sub Category::
Architecture Electrical Plans
type:
Gold
Uploaded by:

