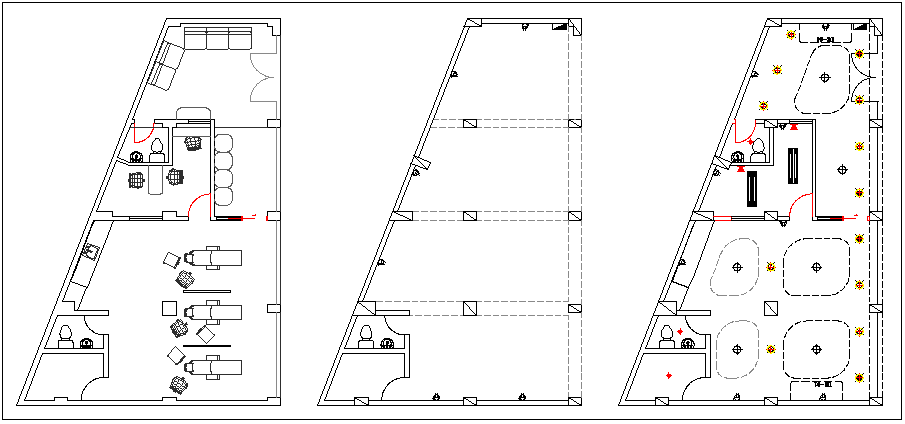Dental Clinic layout plan
Description
Dental Clinic layout plan dwg file.
Dental Clinic layout Plan that includes entry gate, garden area, tree view, toilets, reception, waiting area, doctor cabin including patient beds,patient chairs, sofa and much more of dental clinic.
Uploaded by:
