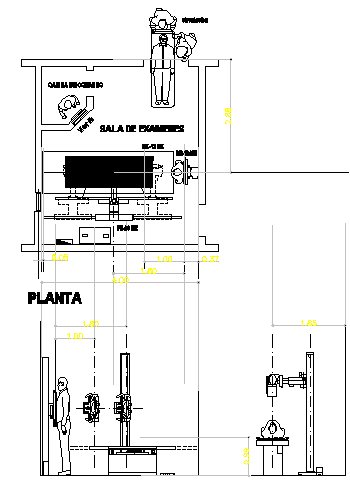X-Ray Room of Hospital Elevation dwg file
Description
X-Ray Room of Hospital Elevation dwg file
X-Ray Room of Hospital Elevation that includes command cabin, room of examination, pb viewfinder, circulation, entry gate, exam equipment and much more of examination hall.
Uploaded by:
