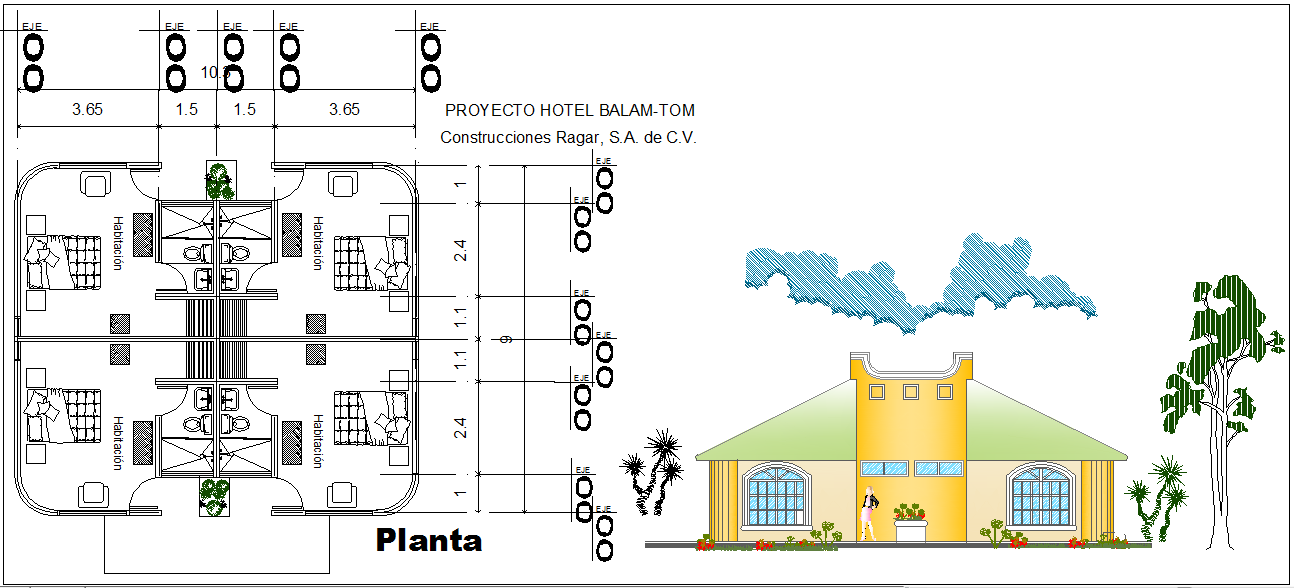house elevation and plan deign drawing dwg
Description
house elevation and plan deign drawing dwg having plan of a house including bedroom and w c drawing and position sight view and beautiful elevation appearance plants and all furniture layout drawing and design plan.

Uploaded by:
Wang
Fang
