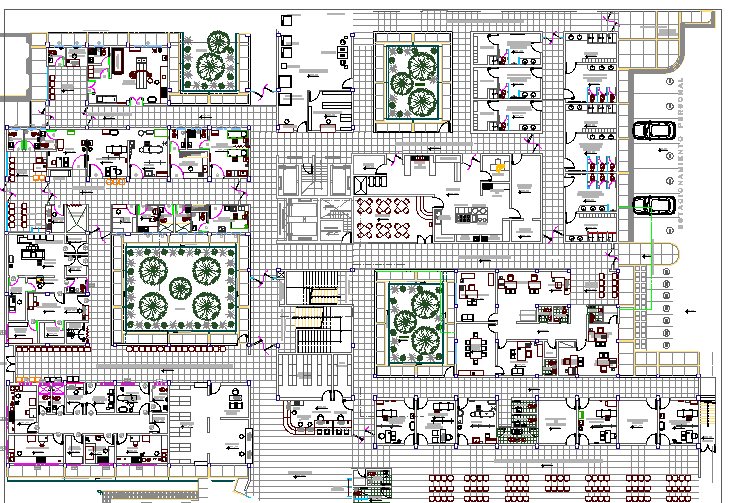Multi Flooring Hospital layout Plan dwg file
Description
Multi Flooring Hospital layout Plan dwg file.
Multi Flooring Hospital layout Plan that includes general medical hospitalization, first floor, second floor, third floor, reading and interpretation, helping treatment and diagnosis,general and special wards, car and ambulance parking, garden, reception, doctor cabins, operation theaters and much more of hospital layout.
Uploaded by:

