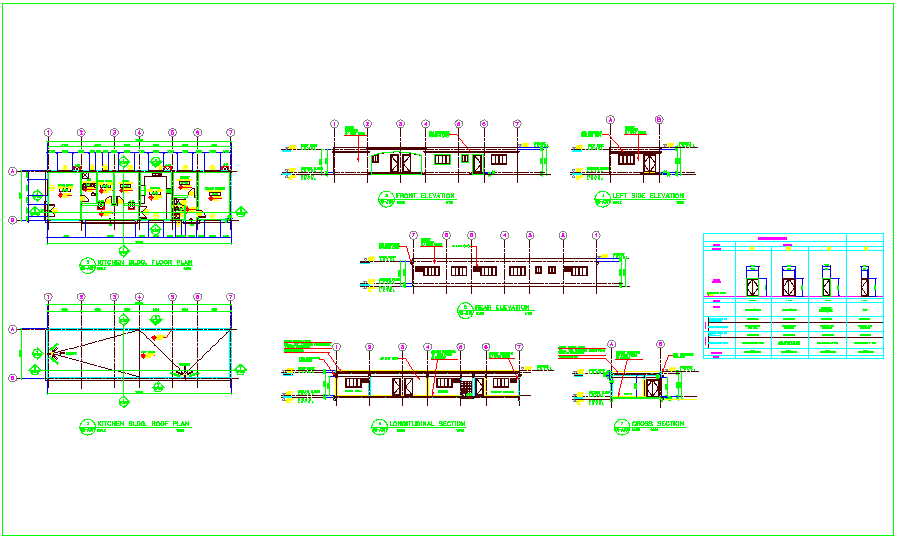Kitchen plan and elevation design view with schedule of door dwg file
Description
Kitchen plan and elevation design view with schedule of door dwg file with view of kitchen plan view with store,laundry,cold storage,door and window view with schedule
of door and necessary dimension view of kitchen design.
Uploaded by:

