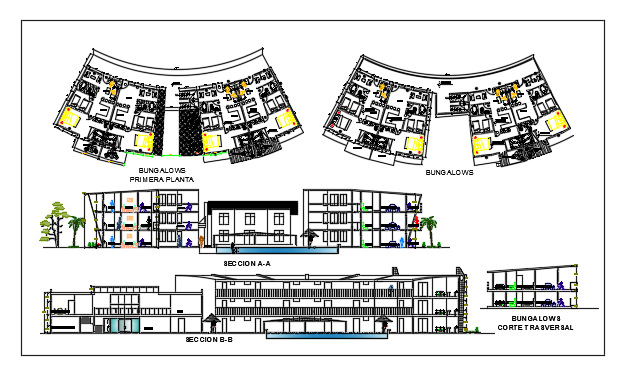Plan and Exterior elevation of a 3 floored hotel Dwg file
Description
Plan and elevation of a 3 floored hotel showing interior plan and exterior elevation ,interior plan includes of furniture like bed sofa tables chair and every room showing toilets doors and windows exterior elevation showing floor detailed walls windows entry also swimming pool .
Uploaded by:
manveen
kaur
