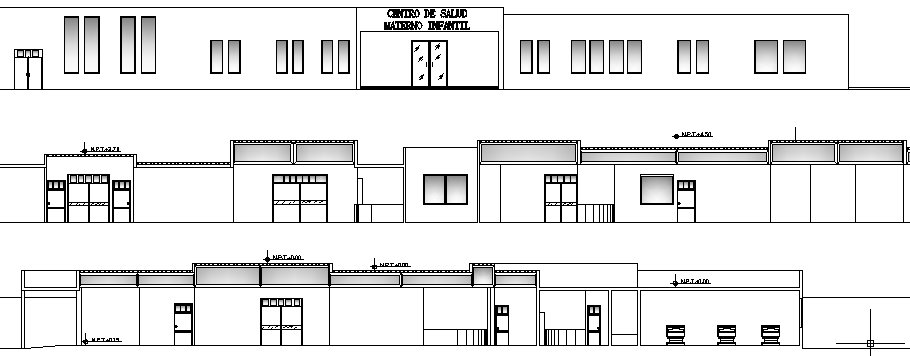Health Center and Medical Training Center Elevation dwg file
Description
Health Center and Medical Training Center Elevation dwg file.
Health Center and Medical Training Center Elevation plan that include entry cabin, parking area, reception, inter nation unit, men and women internship units, diagnosis unit, iconography, deposit counter, emergency unit, general service unit, surgical unit, center of sterilization, laundry, washrooms, garden and much more of health center design.
Uploaded by:

