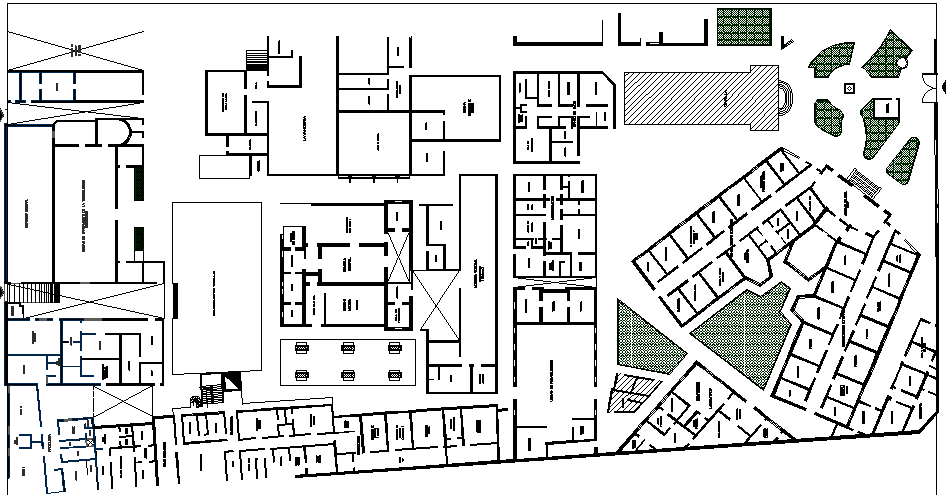Multi Specialty Hospital Layout dwg file
Description
Multi Specialty Hospital Layout dwg file .
Multi Specialty Hospital Layout including detailed view of entry gate, garden, vehicle parking, history archive clinic, medical center, gastroenteritis, gynecology department, chapel, pre-school room, chat room, infant room, kitchen, expulsion room, laboratory, deposit counter, office, doctor cabins and much more of hospital design
Uploaded by:

