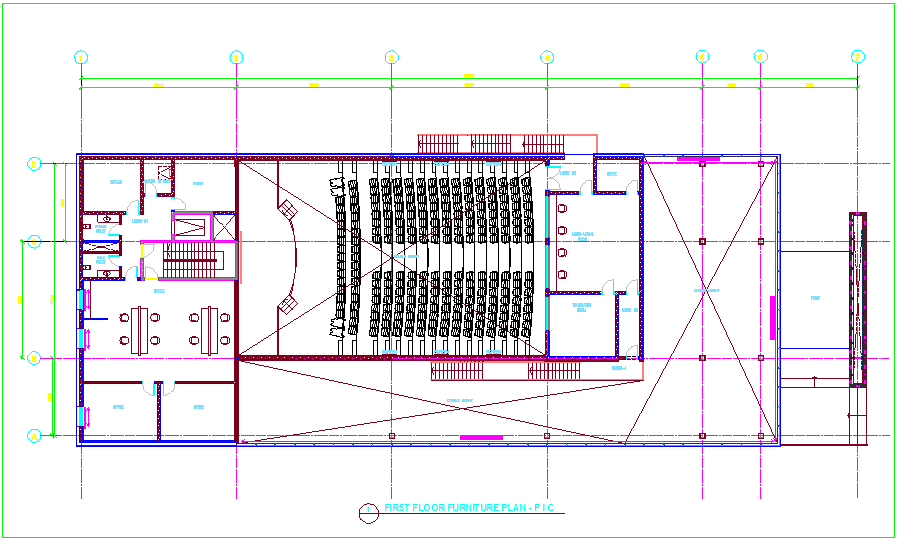Furniture plan of first floor auditorium dwg file
Description
Furniture plan of first floor auditorium dwg file with view of auditorium view with dimension and entry way with chair view and table view in office,washing area and view of lobby area distribution with wall view.
Uploaded by:
