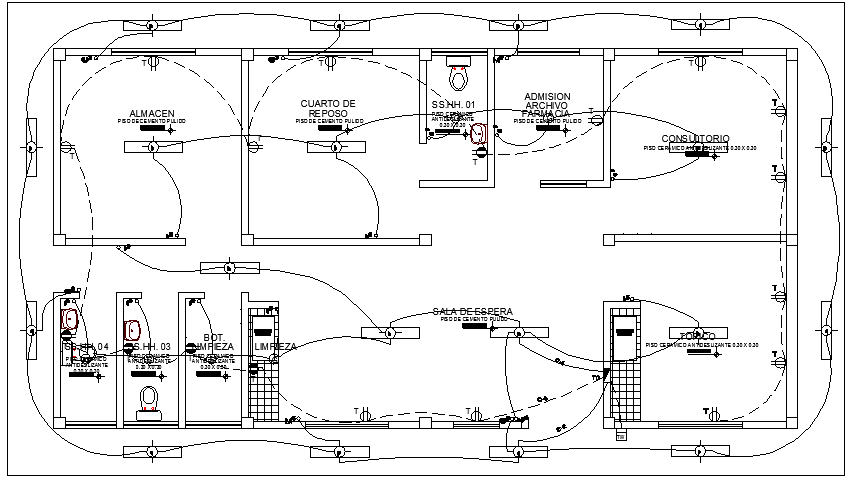Clinic Project Plan and Elevation dwg file
Description
Clinic Project Plan and Elevation dwg file.
Clinic Project Plan and Elevation design that includes architecture plot view, circulation verd, ceiling projection, channel drain with grid, waiting room, consulting room, topic, admission archive pharmacy, ware house, sleeping room, washrooms, reception area and much more of clinic project.
Uploaded by:
