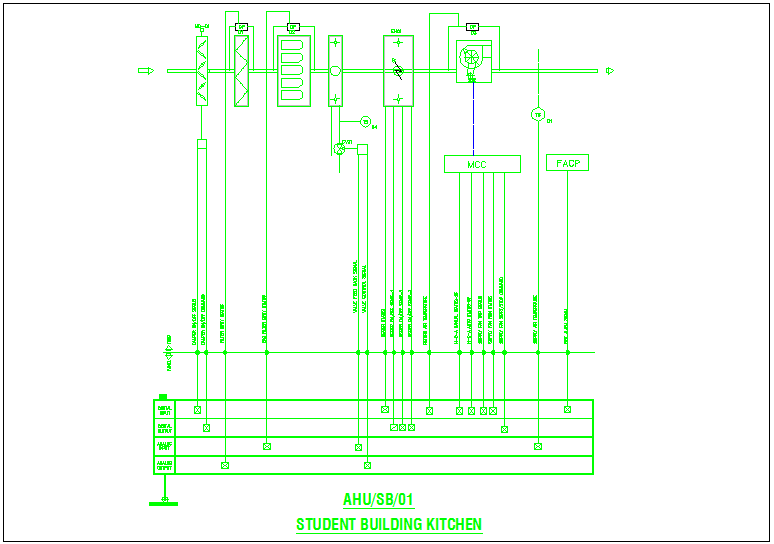Student building kitchen electrical layout dwg file
Description
Student building kitchen electrical layout dwg file with view of filter,heater,supply of fan trip status and control system,heater on off stage with central bms and panel view with
electric line view.
File Type:
DWG
File Size:
1.5 MB
Category::
Electrical
Sub Category::
Architecture Electrical Plans
type:
Gold
Uploaded by:
