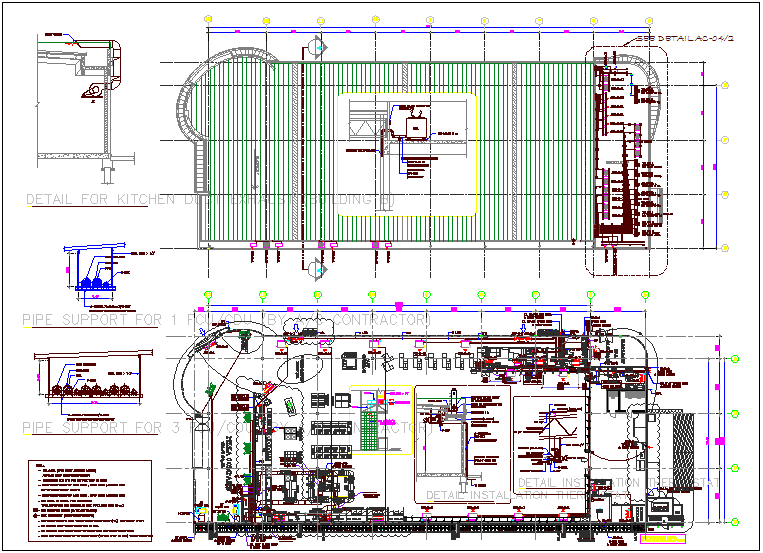Air system pipe layout plan view of building dwg file
Description
Air system pipe layout plan view of building dwg file with view of building view with
entrance way and necessary dimension view with room and washing area and view
of blower and cdu unit system with air pipe line layout.
File Type:
DWG
File Size:
783 KB
Category::
Dwg Cad Blocks
Sub Category::
Autocad Plumbing Fixture Blocks
type:
Gold
Uploaded by:

