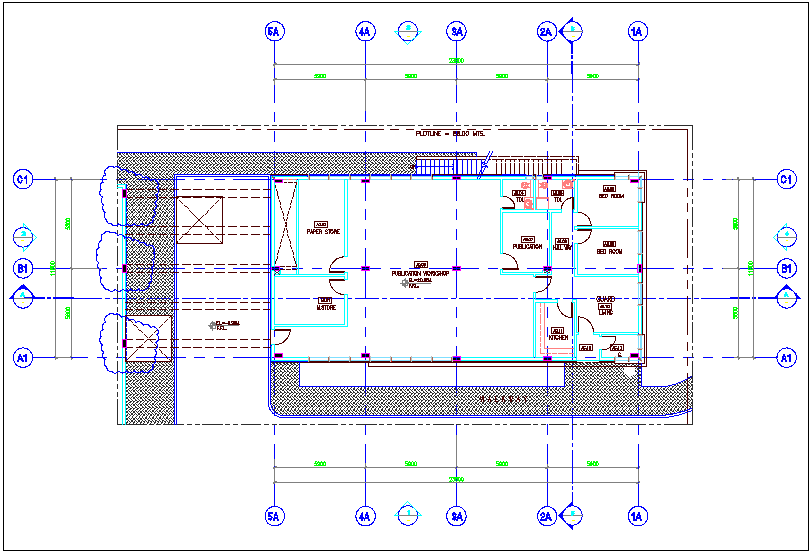Corporate annex building plan design dwg file
Description
Corporate annex building plan design dwg file with view of annex plan view with necessary dimension and view of entrance view with paper store,publication workshop,publication area,washing area.
Uploaded by:
