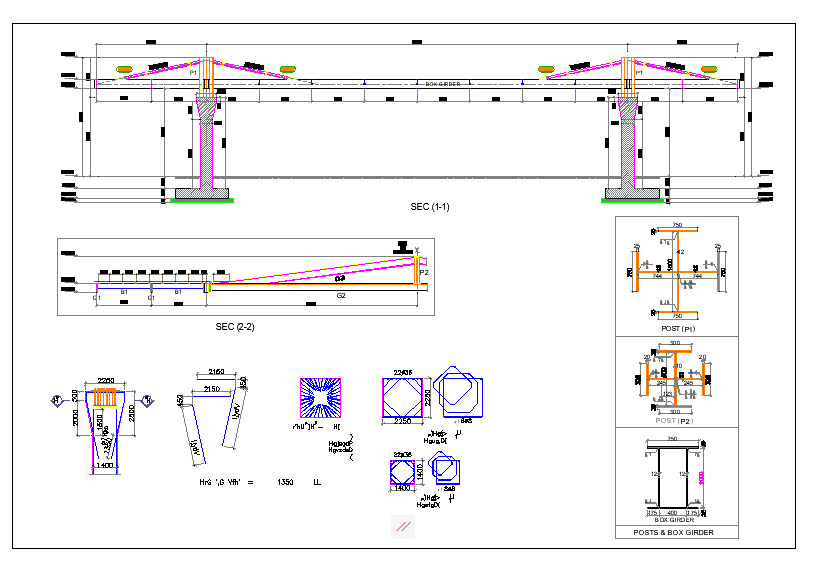structure detail of a steel roof dwg file
Description
structure detail of a steel roof with sections and cross section of steel roof showing posts and box girder beam model web thickness flange thickness and weld size with measurements and thickness.structure detail of a steel roof
Uploaded by:
manveen
kaur

