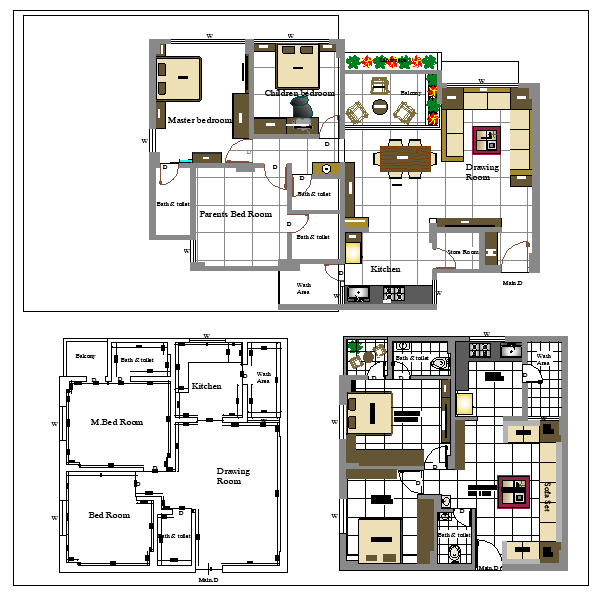Interior plan of a 2 BHK House dwg file
Description
Interior plan of a 2 BHK House with one master bed room bed room kitchen dining room bath room attached in master bed room and one common and also showing wardrobe sofa sets bed fridge stove and sink also in balcony chair and table and windows and doors all with measurements .
File Type:
DWG
File Size:
425 KB
Category::
Interior Design
Sub Category::
House Interiors Projects
type:
Gold
Uploaded by:
manveen
kaur
