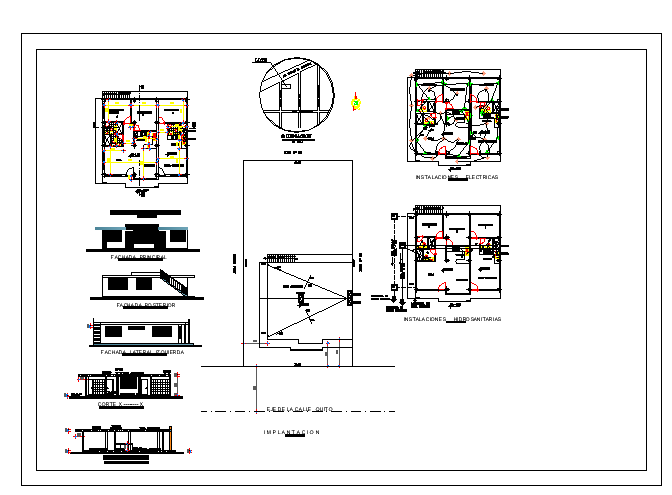Interior plan and exterior elevation of a small House dwg file
Description
Interior plan and exterior elevation of a small House with exterior elevation showing entrance door ground floor staircase for terrace windows duct brick column and interior plan showing kitchen living room room bed room kitchen toilet with dimensions.

Uploaded by:
Eiz
Luna
