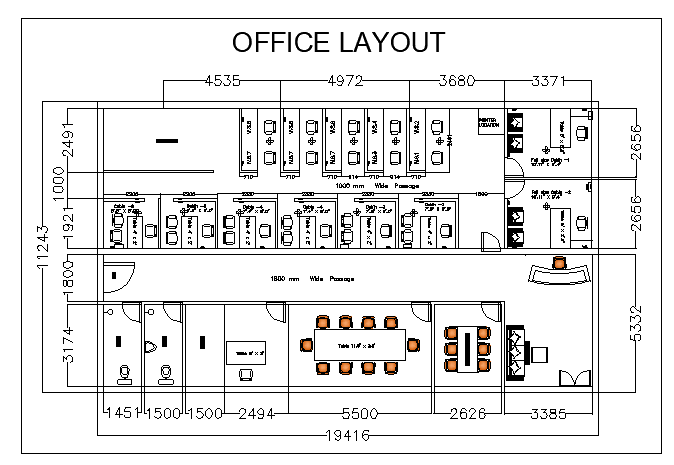Layout plan of a corporate office dwg file
Description
Layout plan of a corporate office with reception waiting area 11 office cabins conference room meeting room wide passage pantry toilet and full size cabins with dimensions.
File Type:
DWG
File Size:
213 KB
Category::
Interior Design
Sub Category::
Corporate Office Interior
type:
Gold
Uploaded by:
manveen
kaur
