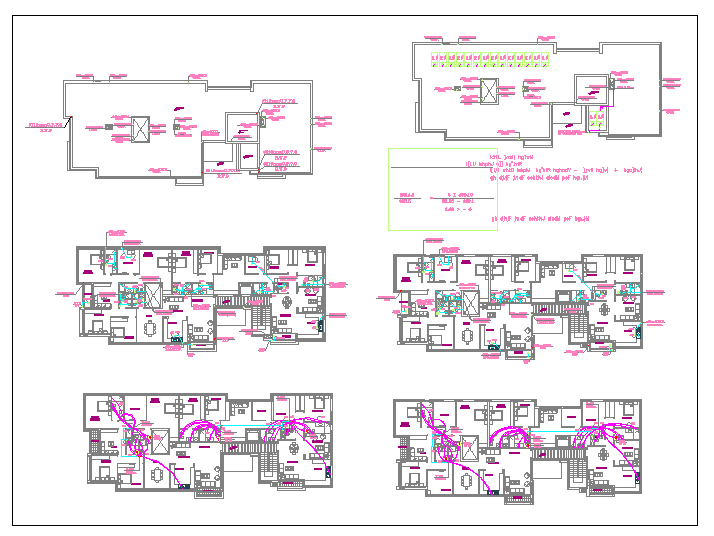Floor plan of a residental building dwg file
Description
Floor plan of a residental building showing floor plan of water supply drainage electrical detail storage of electrical hot water supply and water supply for every floor tank and basement .with all connection details.
Uploaded by:
manveen
kaur
