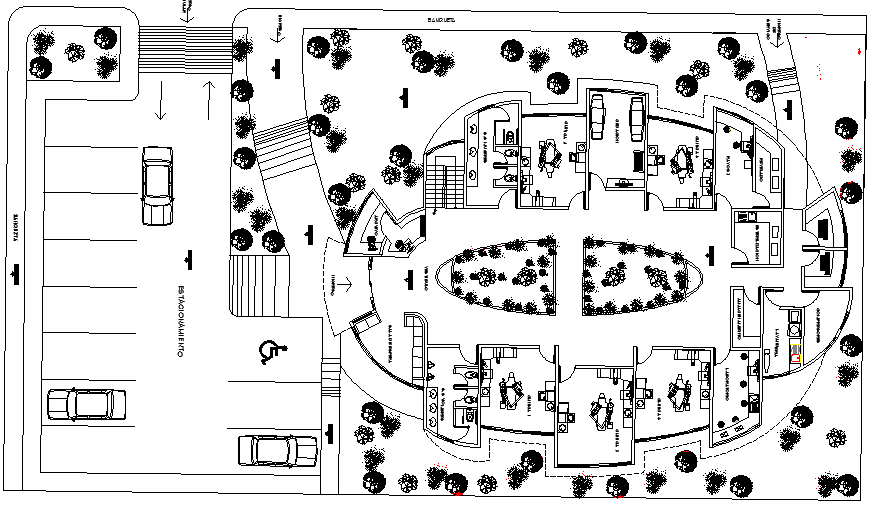Dental Clinic Design and Elevation Plan dwg file
Description
Dental Clinic Design and Elevation Plan dwg file.
Dental Clinic Design and Elevation Plan that includes plant of assembly, lobby, man toilet, women toilet, sedation, revealed, x-rays, sterilization, storage, laundry, compressor, cleaning, lobby, cabins, office and much more of toilet design.
Uploaded by:
