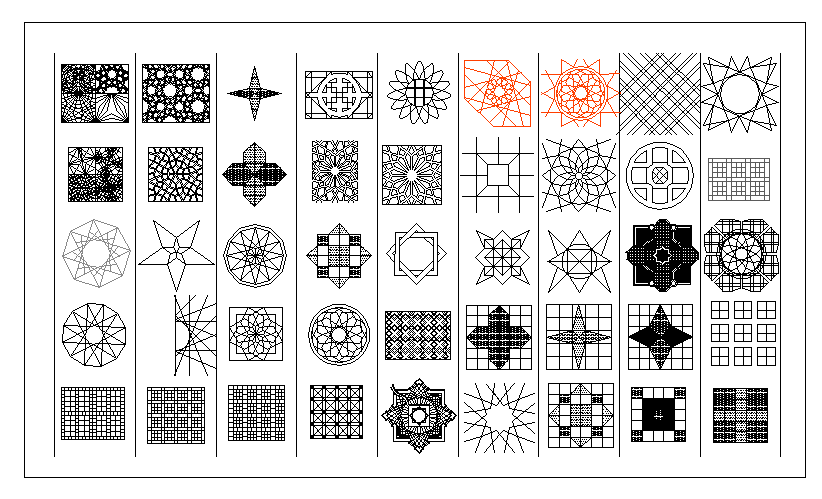Block designs for doors windows and railing dwg file
Description
Block designs for doors windows and railing contaisg drawing design for railing glass doors and windows Block designs for doors windows and railing.
File Type:
DWG
File Size:
662 KB
Category::
Dwg Cad Blocks
Sub Category::
Windows And Doors Dwg Blocks
type:
Gold
Uploaded by:
manveen
kaur

