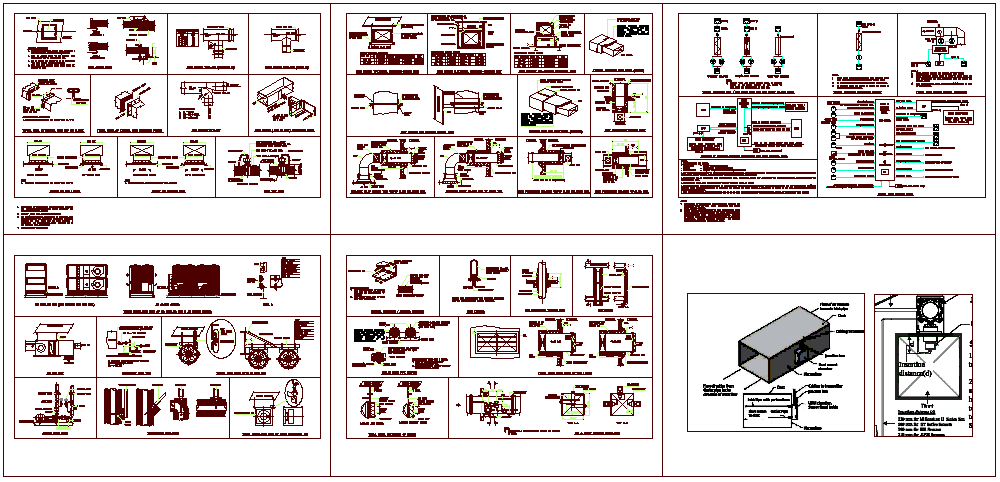Plumbing design for hvac pipe line view dwg file
Description
Plumbing design for hvac pipe line view dwg file with view of pipe view with detail of
necessary detail with air coaled chiller and blower view with and different pipe joint view for hvac line.
File Type:
DWG
File Size:
2.4 MB
Category::
Dwg Cad Blocks
Sub Category::
Autocad Plumbing Fixture Blocks
type:
Gold
Uploaded by:

