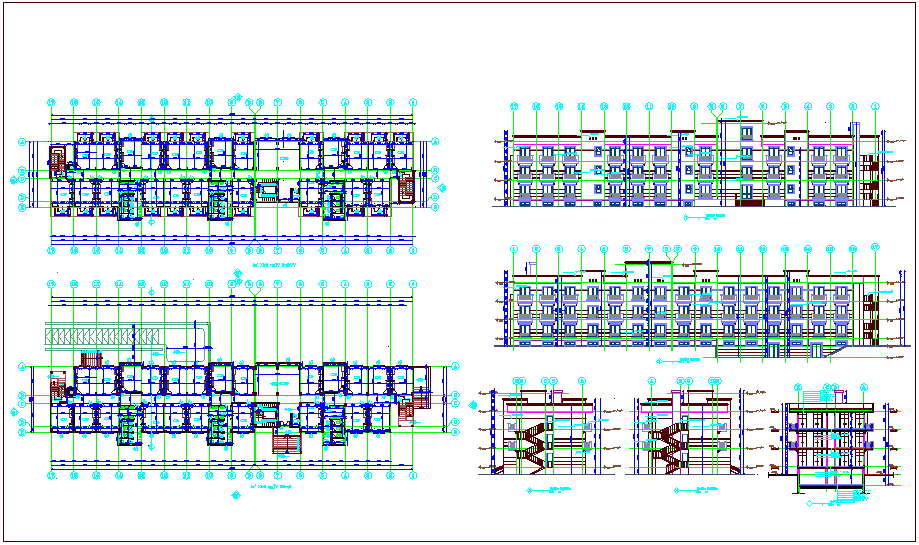Apartment plan and elevation design view dwg file
Description
Apartment plan and elevation design view dwg file with view of apartment plan and elevation view with necessary dimension and view of wall and area distribution with
door,window,balcony,floor view with staircase in elevation with numbering.
Uploaded by:

