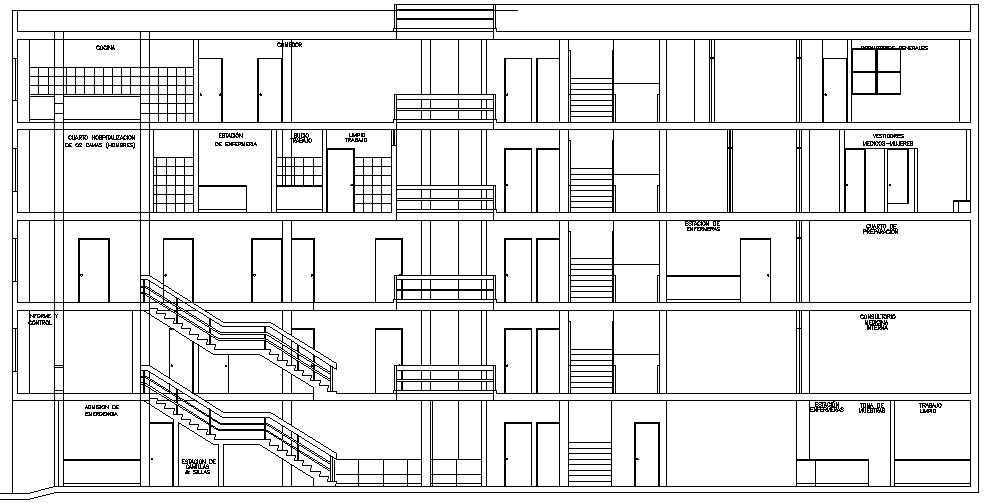The Architecture Design of Clinic Elevation dwg file.
Description
The Architecture Design of Clinic Elevation dwg file..
The Architecture Design of Clinic Elevation that includes doors and window elevation, wall construction, stair case view, emergency entry gate, reception, washrooms, pharmacy store, general and special wards, garden, cabin, office and much more of clinic design.
Uploaded by:

