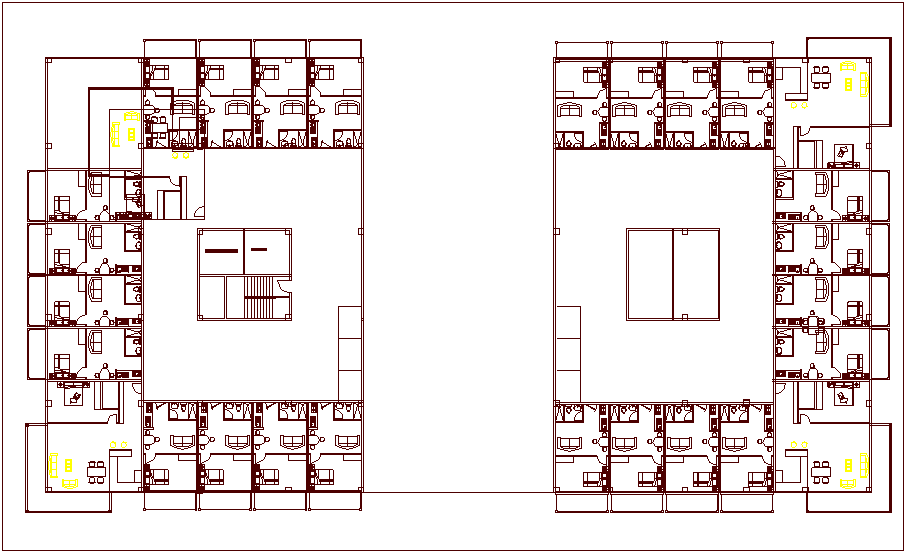Unit 1 and 2 building plan design dwg file
Description
Unit 1 and 2 building plan design dwg file with view of plan view with with view of plan
entrance view,bedroom,seating area,washing area,dining area,kitchen view in different block view.
Uploaded by:

