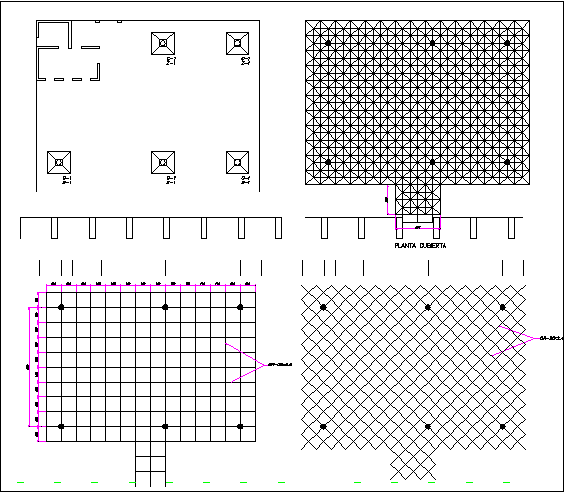Three Dimensional Structure of Hospital dwg file
Description
Three Dimensional Structure of Hospital dwg file.
Three Dimensional Structure of Hospital that includes foundation plan, cover plan,longitudinal plan, lower grill plan, diagonal, top grill and much more of hospital design.
Uploaded by:

