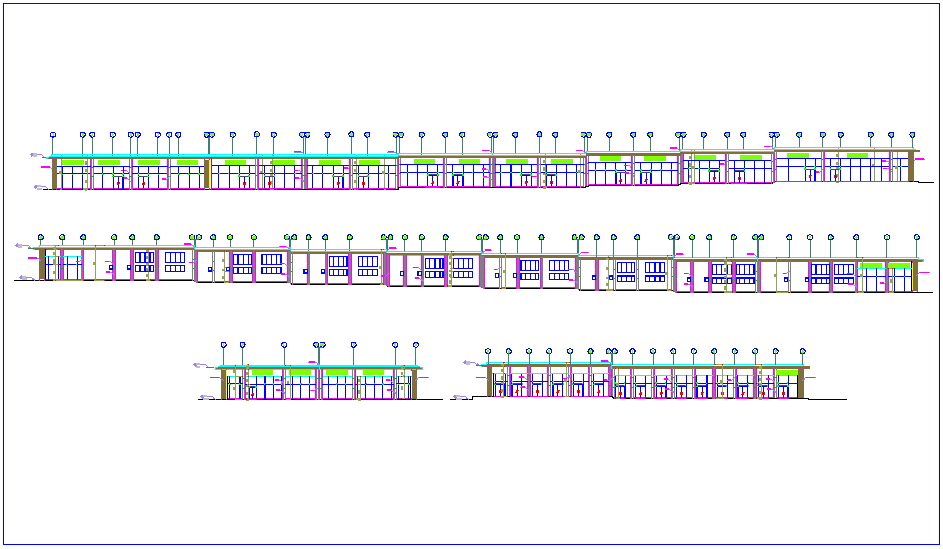Elevation view of building A design view dwg file
Description
Elevation view of building A design view dwg file with view of elevation view of building with necessary dimension and door and window view and support column view in view
of elevation.
Uploaded by:

