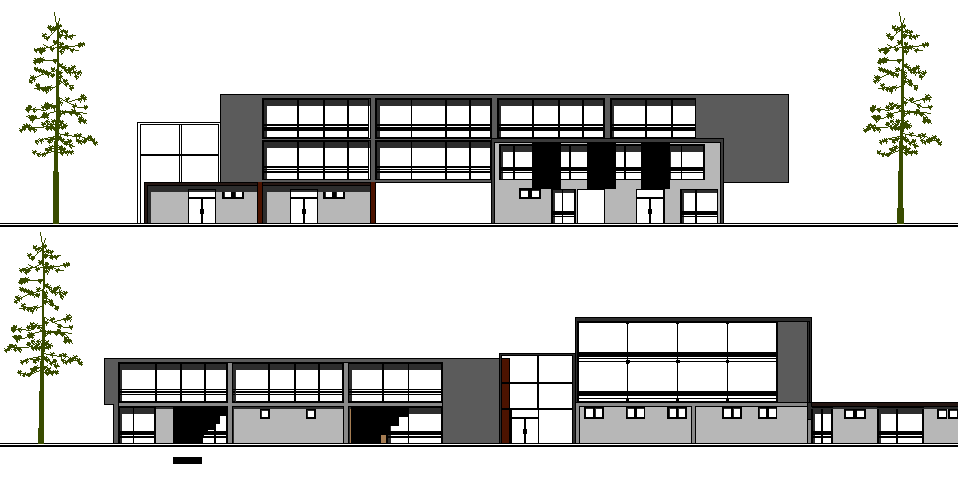Hospital Architecture Plan and Design dwg file
Description
Hospital Architecture Plan and Design dwg file.
Hospital Architecture Plan and Design that includes garden, entry, car parking, ambulance parking, reception area, cabins, offices, laboratory, laundry, special wards, general wards, toilets, x-ray room, emergency ward, admin office, auditorium, morgue, toilets, pharmacy store and much more of hospital plan.
Uploaded by:

